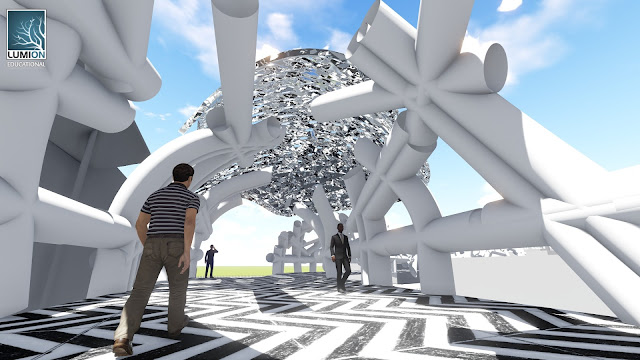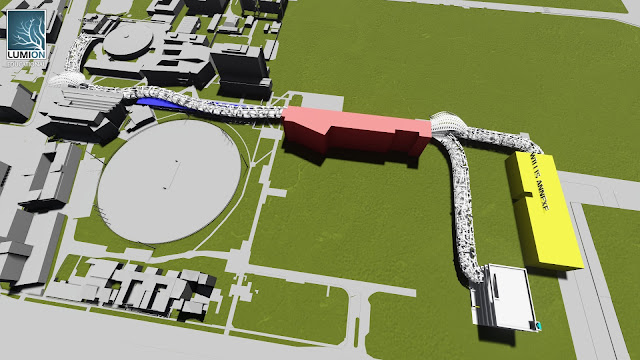Daniel Camacho
Thursday, 23 June 2016
5 Real Time Image Captures of the Developed Lumion Environment
This image relates to the my theory by presenting a chrome and carbon fibre façade which incorporates high-performance materials.
This image capture presents the view of the bridge from the main entrance of UNSW from Anzac Parade. Utilising the bridge enables convenience to facilities used by Computational Design and Built Environment students.
This low camera angle shot portrays sketched texture representing movement in a scalar formation. The chrome and carbon-fibre façade presents computational capabilities provided in computational design.
This image presents the connection between the Red Centre Building, the School of Mechanical Engineering and the Barker Street car park through a 'carchitecture' approach.
This image incorporates the utility of the UNSW Campus during non-teaching hours as a computational design student. Facilities used include the Red Centre 24/7 Print Room, Barker Street car park and the 24/7 BE space.
4 Real Time Image Captures Showing 2 Draft Lumion Environments
This image presents the layout option I had to take into consideration converting Sketchup to Lumion where form and structure changes across media's.
This image presents the adaptive façade without its material texture which defines its overall structure according to the rest of the bridge.
This image portrays the span of the bridge across the campus of UNSW and indicates the effect of architecture within an urban environment.
This image illustrates the overall scale and position of the adaptive façade providing a climatic effect to the bridges architecture.
This image presents the adaptive façade without its material texture which defines its overall structure according to the rest of the bridge.
This image portrays the span of the bridge across the campus of UNSW and indicates the effect of architecture within an urban environment.
This image illustrates the overall scale and position of the adaptive façade providing a climatic effect to the bridges architecture.
Moving Component Test
Moving Component 1:
I created this structure using Grasshopper and Rhino3D software. It presents a performative and responsive approach to architecture as the façade compromises of panels that respond to UV light according to direction and strength. This enables the bridge to incorporate a climatic control providing sufficient ventilation of natural wind and sunlight. In the video below it presents how the façade surface changes and responds according to the orbit of the sun represented as the sphere. This was produced in grasshopper by utilising the centre of the sphere (sun) as an attractor point. The coordinates of this attractor point independently changes the size of the ventilation squares. In Grasshopper, I used a colour spectrum from green to red to isolate which panels of the façade would receive the most UV light and adapt by a certain degree. This adaption is presented through the following video:
Façade fly through:
Moving Component 2:
This is a video exploring adaptive louvers made in Grasshopper for the space requirements area of the bridge. Incorporating this technology, outputs a performative and responsive approach to architecture through environmentally driven structures. Using parametrics in Grasshopper allows for relative input adjustments to the angle of each louver across a surface rendered with particular geometry on it. This geometry represents sunlight, the higher the intensity of sunlight the greater the angle of that particular louver will open by.
Adaptive Louver System Grasshopper File Link
I created this structure using Grasshopper and Rhino3D software. It presents a performative and responsive approach to architecture as the façade compromises of panels that respond to UV light according to direction and strength. This enables the bridge to incorporate a climatic control providing sufficient ventilation of natural wind and sunlight. In the video below it presents how the façade surface changes and responds according to the orbit of the sun represented as the sphere. This was produced in grasshopper by utilising the centre of the sphere (sun) as an attractor point. The coordinates of this attractor point independently changes the size of the ventilation squares. In Grasshopper, I used a colour spectrum from green to red to isolate which panels of the façade would receive the most UV light and adapt by a certain degree. This adaption is presented through the following video:
Façade fly through:
Moving Component 2:
This is a video exploring adaptive louvers made in Grasshopper for the space requirements area of the bridge. Incorporating this technology, outputs a performative and responsive approach to architecture through environmentally driven structures. Using parametrics in Grasshopper allows for relative input adjustments to the angle of each louver across a surface rendered with particular geometry on it. This geometry represents sunlight, the higher the intensity of sunlight the greater the angle of that particular louver will open by.
Adaptive Louver System Grasshopper File Link
Space Requirements
This area of the bridge is able to inhabit 100 students who are drawn from all around the world and are supported by scholarships to study Computational Design.
This plan view depicts the location across the bridge to facilitate and inhabit the students.
This is a floor plan of the proposed building to facilitate and inhabit the students.
This is an animation of the facilities and rooms required for the students:
This plan view depicts the location across the bridge to facilitate and inhabit the students.
This is a floor plan of the proposed building to facilitate and inhabit the students.
This is an animation of the facilities and rooms required for the students:
Sketchup Development
This capture within Sketchup incorporates the structural elements of the adaptive façade and access to bridge channels via Anzac Parade.
This capture illustrates the outlay of the access between the Red Centre Building, The School of Mechanical Engineering and the Barker Street car park.
This capture portrays the spatial scale of the channels of the bridge across the lower campus of UNSW.
This is a 3D viewer of the adaptive façade.
Adaptive Façade Sketchup File Link
Bridge Sketchup File Link
Campus and Bridge Environment Sketchup File Link
This capture illustrates the outlay of the access between the Red Centre Building, The School of Mechanical Engineering and the Barker Street car park.
This capture portrays the spatial scale of the channels of the bridge across the lower campus of UNSW.
This plan view outlines the channels of the bridge and how the connect to other buildings utilised by a computational design student.
This is a 3D viewer of the adaptive façade.
Adaptive Façade Sketchup File Link
Bridge Sketchup File Link
Campus and Bridge Environment Sketchup File Link
Subscribe to:
Comments (Atom)














